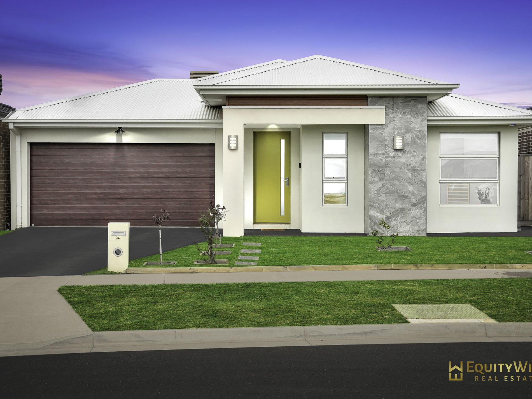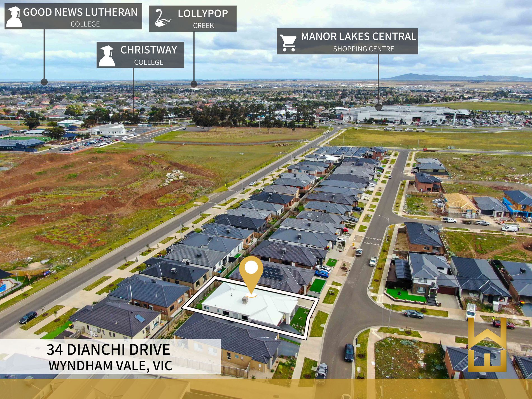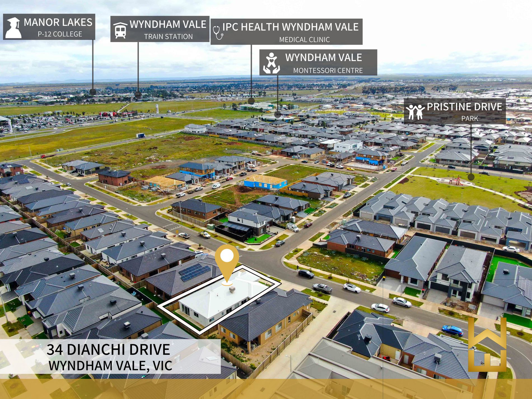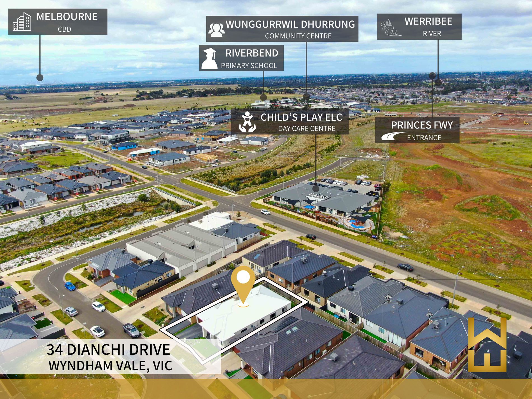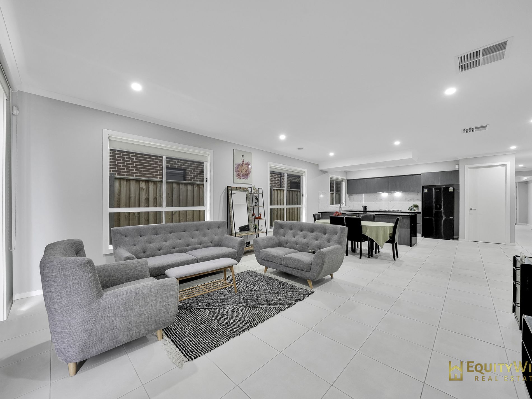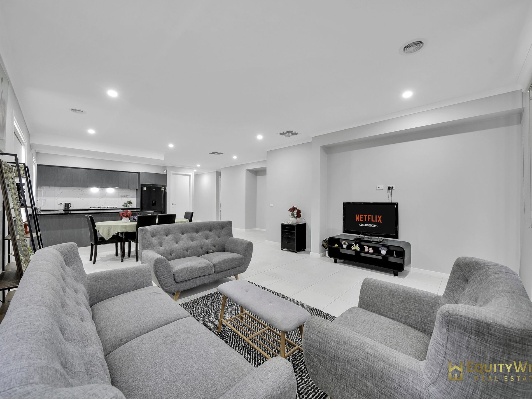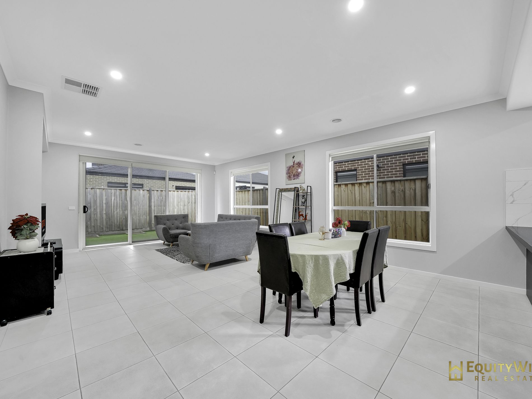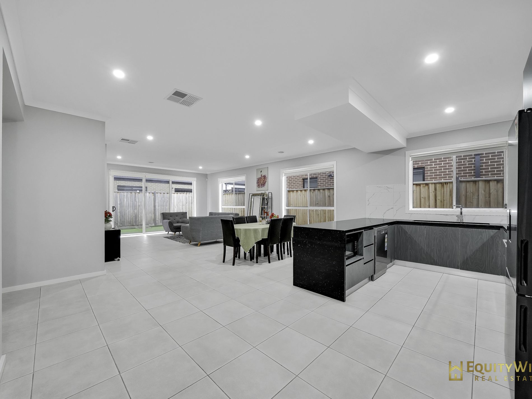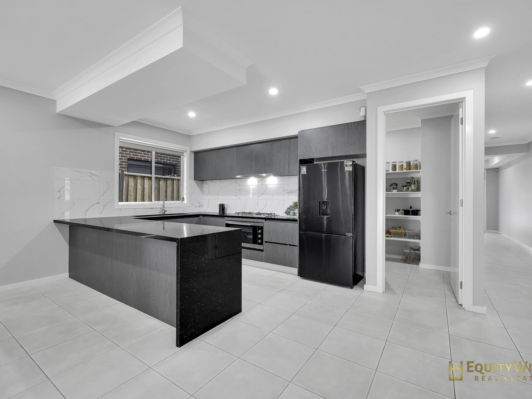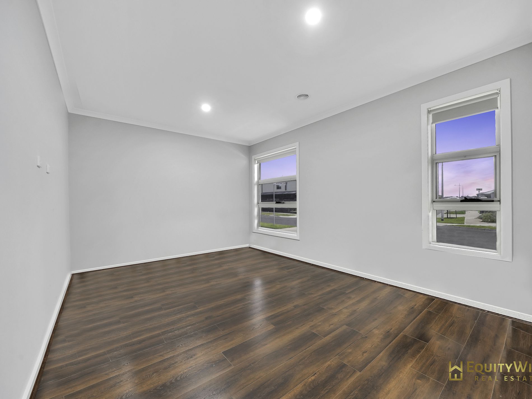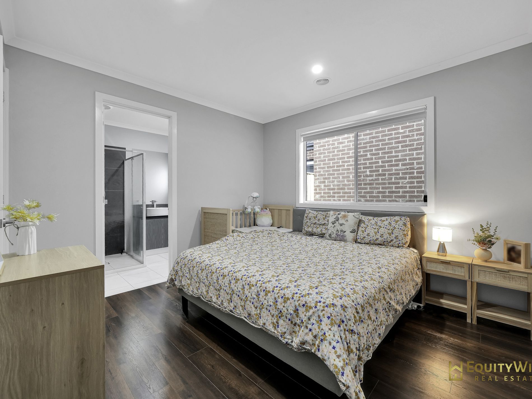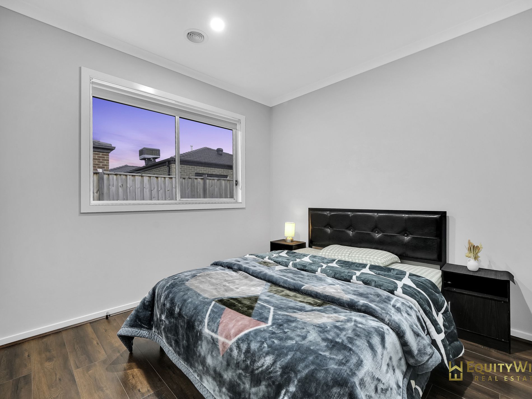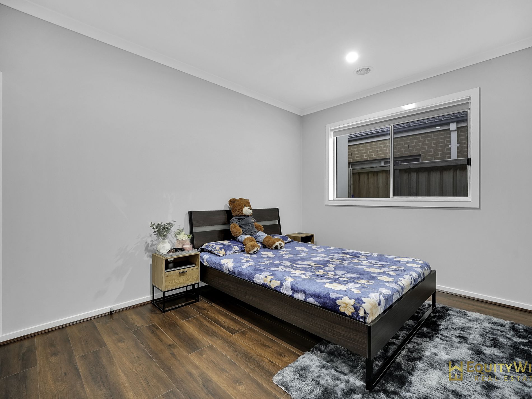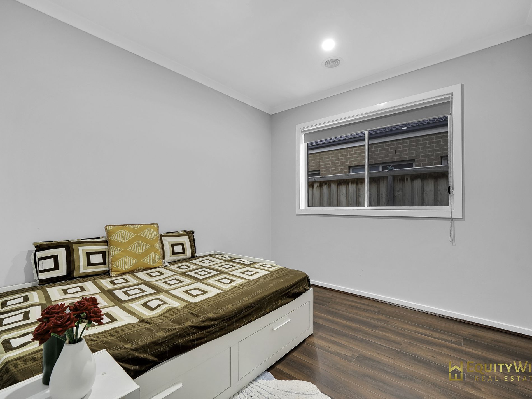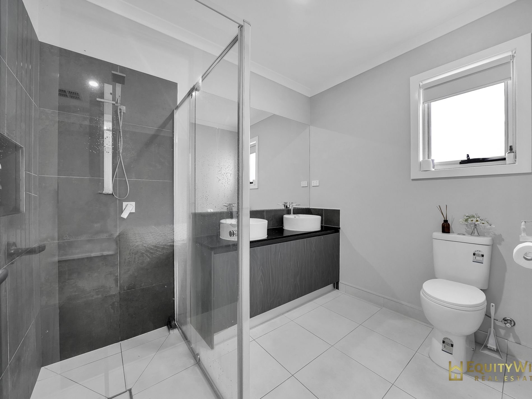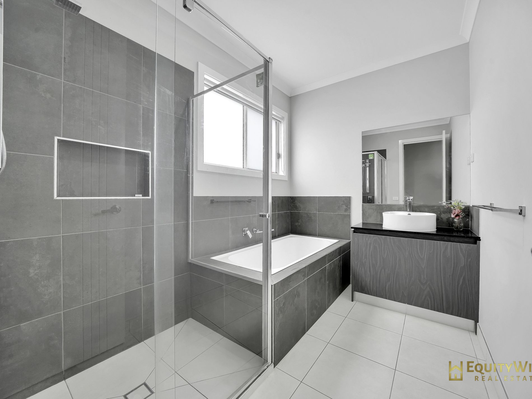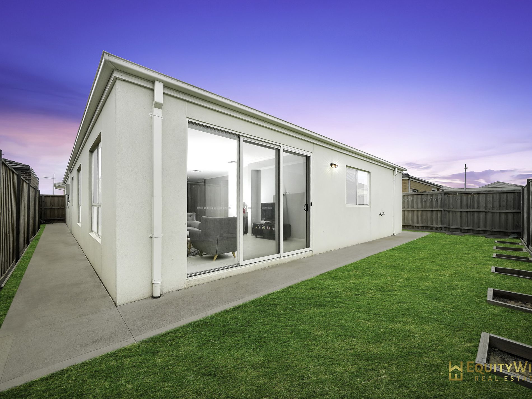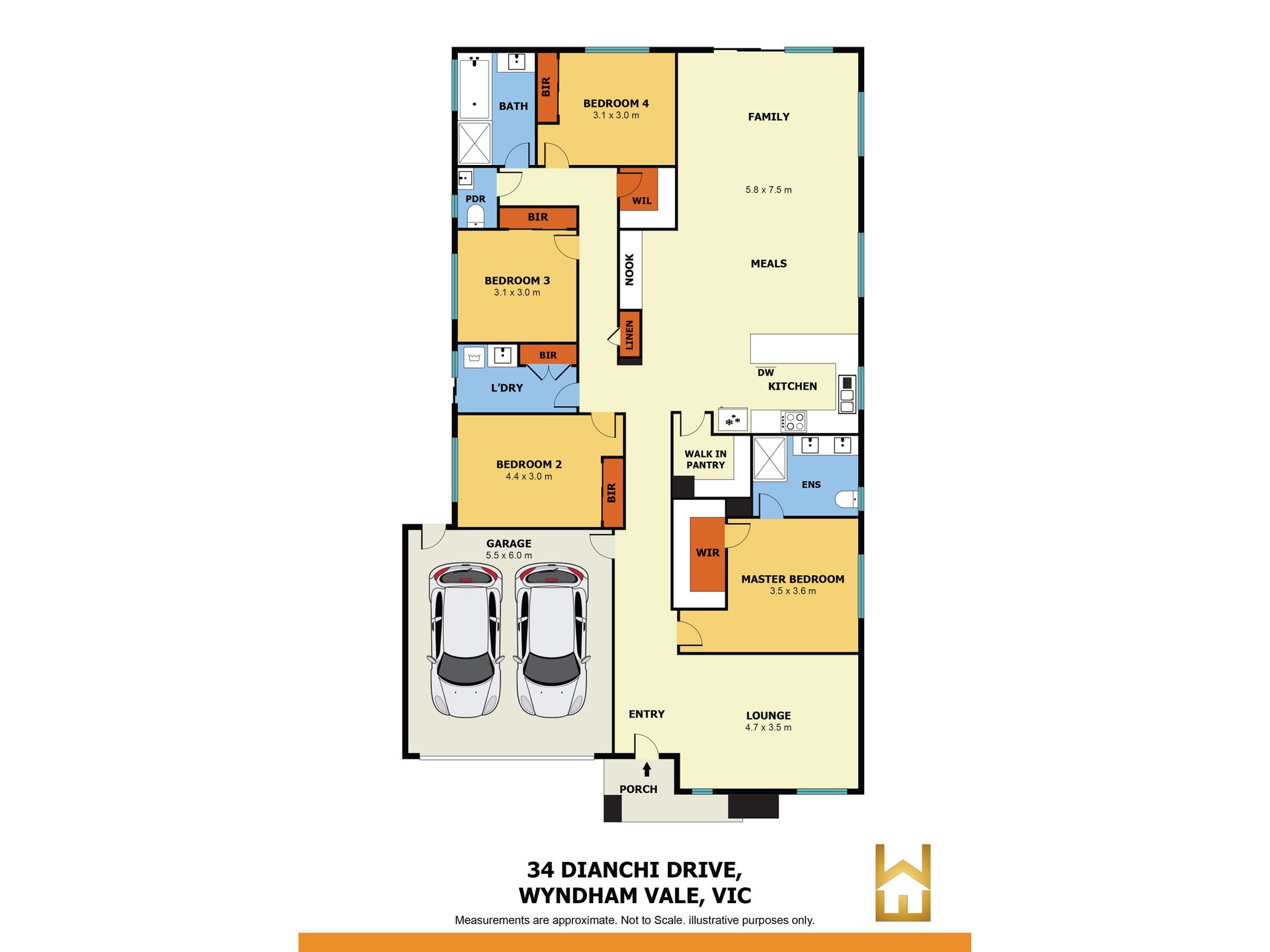The team at Equity Wise present a stunning opportunity to secure this modern and spacious home located in the Pearland Estate, offering a spacious 397sqm allotment.
This contemporary home is situated in the heart of Wyndham Vale, waking distance to: Train Station, Manor Lakes Central Shopping Centre, Riverbend Primary School, Christway College, Parks, Medical Centres & Child Cares.
A stylish entry greets you into this stunning modern home with the formal lounge setting at front. Next up is the master bedroom with fitted Walk in Robe and an Ensuite comprising of stone bench top, double vanities, oversized shower with niche.
Further in, you have the hostess kitchen with quality appliances, 40mm stone bench tops and waterfall, smooth finish overhead cupboards and island bulkhead. A spacious walk in pantry complements this spacious kitchen. Flowing on are the open plan meals and living areas with the low maintenance outdoors at the rear. Tucked away on one side are 3 spacious bedrooms serviced by a common bath and a separate powder toilet. Ample storage space throughout including walk-in linen cupboards and a large laundry.
Quality fit-outs throughout the property include:
- Modern raised facade with pillar lights
- Colourbond roof
- High 2700mm ceiling
- Downlights throughout
- Evaporative cooling and ducted heating
- 900mm stainless steel European cook top, 900mm oven and dishwasher
- Stone bench tops with waterfall in Kitchen, stone bench tops in bathroom & ensuite
- Tiled shower bases and niches in showers
- Floor boards & tiles thoroughout
- Walk in linen, separate linen cupboard and broom cupboard in laundry
- Separate Nook
- Perimeter concreting around the property with low maintenance front & back yards!
Quality fittings and finishing throughout make this home a must see exercise!
An excellent choice not to be missed, call Sweta on 0412 663 374 or Shekhar on 0430 446 748 to discuss further!
*PHOTO ID REQUIRED AT ALL INSPECTIONS
Please see the below link for an up-to-date copy of the Due Diligence Check List:
http://www.consumer.vic.gov.au/duediligencechecklist
DISCLAIMER: All stated dimensions are approximate only. Particulars given are for general information only and do not constitute any representation on the part of the vendor or agent
Features
- Ducted Heating
- Evaporative Cooling
- Fully Fenced
- Outdoor Entertainment Area
- Remote Garage
- Secure Parking
- Built-in Wardrobes
- Dishwasher
- Floorboards

